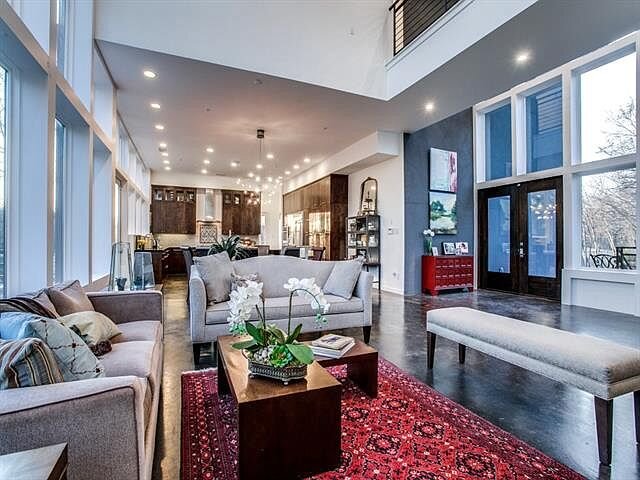Tucked away on plush, green acreage is this modern gem lined by a creek and overflowing with mature trees. Welcome to over 4,000 square feet of newly stained concrete floors, fresh paint, and many other trendy updates. The renovation left us with a fresh and vacant palette to stage, so keep scrolling-- this house is a must see!
Before
After
We were inspired to create a space that features a contemporary style. Open concept at its finest, this home features high ceilings and polished concrete floors. A grey modular sectional was used to create a seating area to welcome and wow buyers upon entry!
To complement the loads of natural light pouring into this home, the staging look features elevated and chic furnishings. Space planning and furniture layout is key to define common spaces in open floor plan homes. We defined the living area with a seating configuration that allows the conversation to flow with a low profile and clean sophisticated lines.
Modern accent chairs in a vibrant, blue, velvet channel tufting and a geometric cutout are just the wow this room needed. This lounge chair exudes luxury and glamour! The focal point for the fireplace and mantle is a colorful piece of artwork and the bronze cocktail table and accessories make a bold statement. The elements are pulled together beautifully by a neutral oversized abstract rug.
The sight line from the front door leads your eyes to the heavily wooded back of the property. The large windows are the perfect backdrop for our staging as it set the tone for modern luxe. The home is indoor/ outdoor living at its finest as the open concept space expands into the outdoor living area.
Before
After
Wow to this wall of floor-to-ceiling windows! The living, dining, and kitchen areas flow seamlessly as the grey scheme balances perfectly with the beautiful, dark kitchen cabinets.
Can you imagine entertaining here? The entertaining space is endless as guests can move from living to dining effortlessly. The dining table is a contemporary solid wood table with a bold base in an espresso finish. The polished concrete floors are grounded with rugs to add texture and create open yet defined spaces.
Before dining area
After dining area
A round dining table is ideal for this space; the circular table is perfect for the continuity of the space. We brought in a dark, pedestal style table for an intimate dining area and added statement-making wall decor and accessories to contribute to the overall aesthetic of a home. This table is accompanied by high-back sloped chairs upholstered in pewter, wet velvet. Elevated yet modern, the design elements in the staging are harmonious. This dining space is stunning!
Before: Primary Bedroom
After: Primary Bedroom
Wake up in the trees to this spacious Owner’s Suite! The owner’s suite received window treatment removal, carpet removal, fresh paint, and new white-oak floors before we arrived. Let’s get into the details of the staging and decor added to the space.
The nightstands are a nice dark contrast for the lighter walls. The bedside table features a carved detail and large, metal handles for a timeless appeal. Paired with a beige tufted nail head bed, a grey ceramic lamp, and a splash of color with the modern, abstract framed prints, the design elements and texture create a luxe owner’s suite.
Imagine a long soak here. A punch of color above the mantle and a few accessories set the perfect scene for a serene bathroom. If you are looking for the ideal contemporary home interior this listing is sure to be “the one!”
Staging: Atmospheric Home Staging
Photography: Mike Healy
















